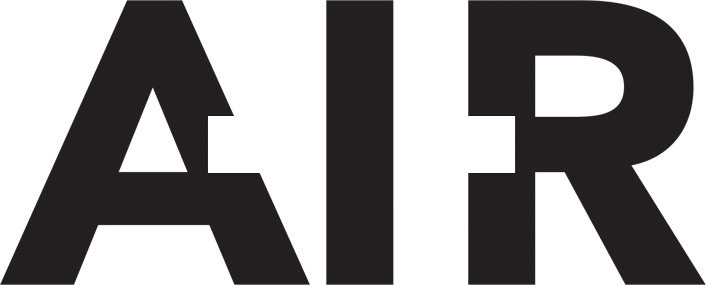VH R-10 g
PROGRAM
1000 sq. ft. guest house prototype. Kitchen, master bedroom, living, dining, guest room, roof deck, green roof, protective/privacy skin.
CONTEXT
Vineyard Haven,
Martha’s Vineyard, Massachusetts
CLIENT
Renata Hejduk, Darren Petrucci
DATE
2006 – 2007



